Rise Encore - Apartment Living in Phoenix, AZ
About
Office Hours
Monday through Friday 9:00 AM to 5:00 PM.
Welcome home to Rise Encore, Phoenix apartments for rent, where you'll discover a centrally located and convenient place to call home. Our apartments are just a few minutes from Interstate 10, making it a commuter's dream come true. You'll find our beautiful apartment community is a short drive from a variety of local restaurants, entertainment options, and shopping destinations.
At Rise Encore, we offer modern interiors and a range of spacious floorplans to choose from, including studios, one, two, and three-bedroom options. Our many amenities are designed to enhance your living experience and provide you with everything you need to feel at home. Contact us today to schedule a tour and make Rise Encore your new home in Phoenix.
Here at Rise Encore, our community amenities are designed to fit all lifestyles. Spend your weekends filled with fun and sun at our sparkling outdoor swimming pool. When you’re finished at the pool, head over to our state-of-the-art fitness center or barbecue grill picnic area. Looking to spend some quality outdoor time with your pet? As a pet-friendly apartment complex, we offer a dog park onsite for your furry friend to run, play, and bark away! Contact us today and explore what your new home has to offer!
At Rise Encore, our five open floor plans of studio, 1-, 2-, and 3-bedroom apartments in Phoenix, AZ, are second to none! Our apartment homes offer renovated kitchens with stainless steel appliances, quartz countertops, and luxury finishes. Our floor plans feature wood-style flooring, extra storage space, and large spacious closets. You’ll also enjoy the lovely view from your attached outdoor patio or balcony! Take a virtual tour and contact us today!
REDUCED RENT on Renovated Units! Select units as low as $1175 per month. PLUS SAME DAY Look-N-Lease Special $750 Off. Must move-in by 4/30.Specials
Renovated Units as low as $1175 per month PLUS $750 Off Look-N-Lease!!
Valid 2024-04-01 to 2024-04-30
REDUCED RENT on Renovated Units! Select units as low as $1175 per month. PLUS SAME DAY Look-N-Lease Special $750 Off. Must move-in by 4/30.
Lease must begin by 4/30/24 to receive this special.
Floor Plans
0 Bedroom Floor Plan
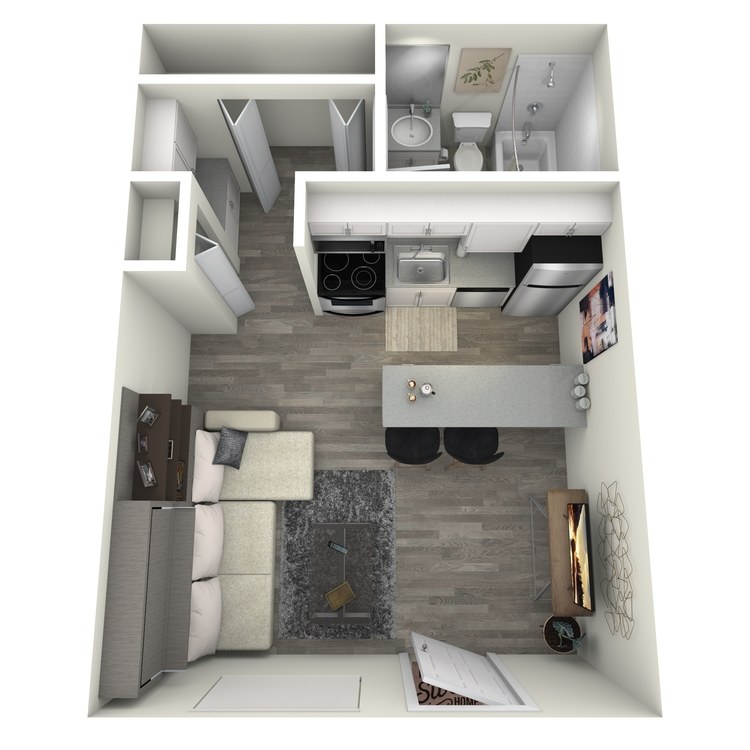
S1 Studio
Details
- Beds: Studio
- Baths: 1
- Square Feet: 360
- Rent: From $1100
- Deposit: $500
Floor Plan Amenities
- Balcony or Patio *
- Carpeted Floors *
- Ceiling Fans
- Central Air and Heating
- Dishwasher *
- Island Kitchen *
- Luxury Cabinets, Backsplashes, and Brushed Nickel Hardware *
- Microwave
- Oven
- Pantry *
- Quartz Countertops *
- Range
- Refrigerator
- Stainless Steel Appliances *
- Tub and Shower
- Vaulted Ceilings *
- Walk-in Closets *
- Washer and Dryer in Home *
- Wood Plank Vinyl Floors *
* In Select Apartment Homes
1 Bedroom Floor Plan
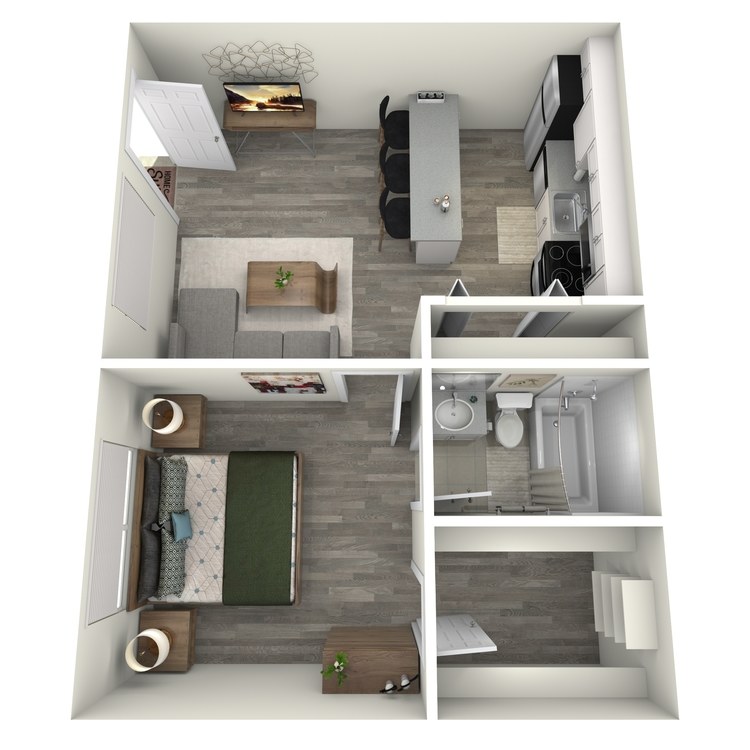
A1 1x1
Details
- Beds: 1 Bedroom
- Baths: 1
- Square Feet: 532
- Rent: From $1325
- Deposit: $500
Floor Plan Amenities
- Balcony or Patio *
- Carpeted Floors *
- Ceiling Fans
- Central Air and Heating
- Dishwasher *
- Island Kitchen *
- Luxury Cabinets, Backsplashes, and Brushed Nickel Hardware *
- Microwave
- Oven
- Pantry *
- Quartz Countertops *
- Range
- Refrigerator
- Stainless Steel Appliances *
- Tub and Shower
- Vaulted Ceilings *
- Walk-in Closets *
- Washer and Dryer in Home *
- Wood Plank Vinyl Floors *
* In Select Apartment Homes
Floor Plan Photos
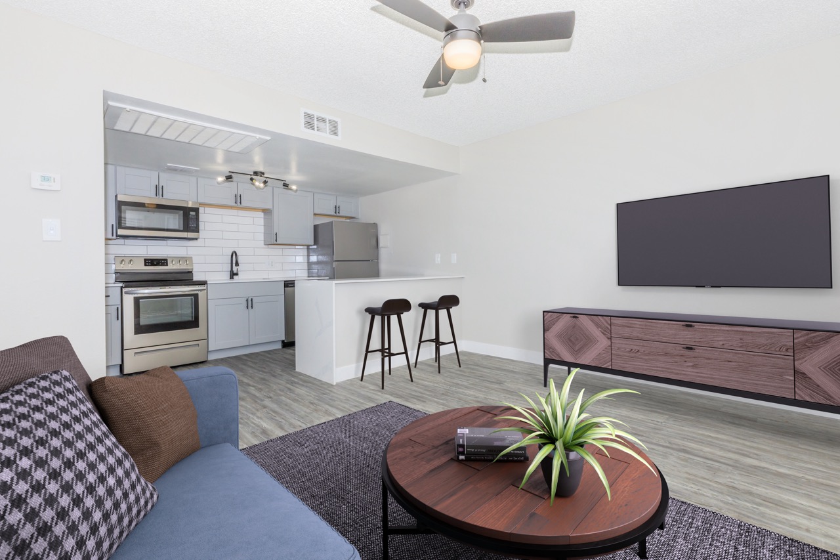
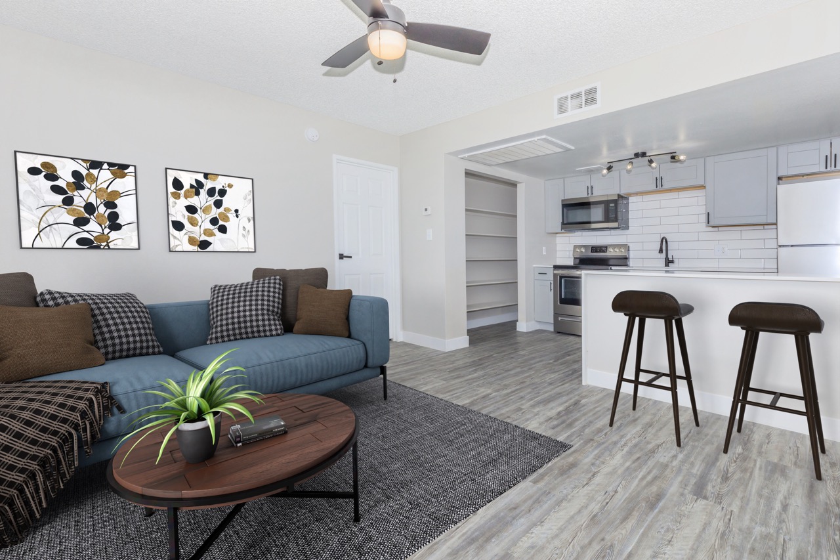
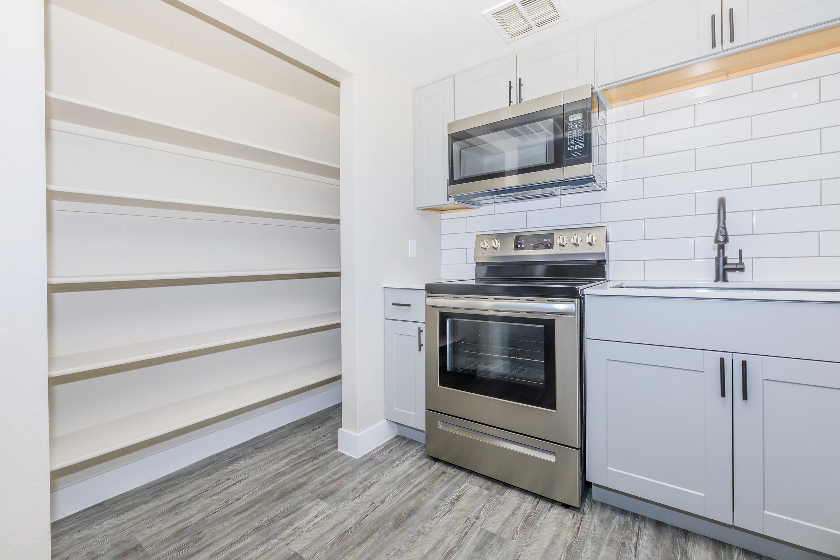
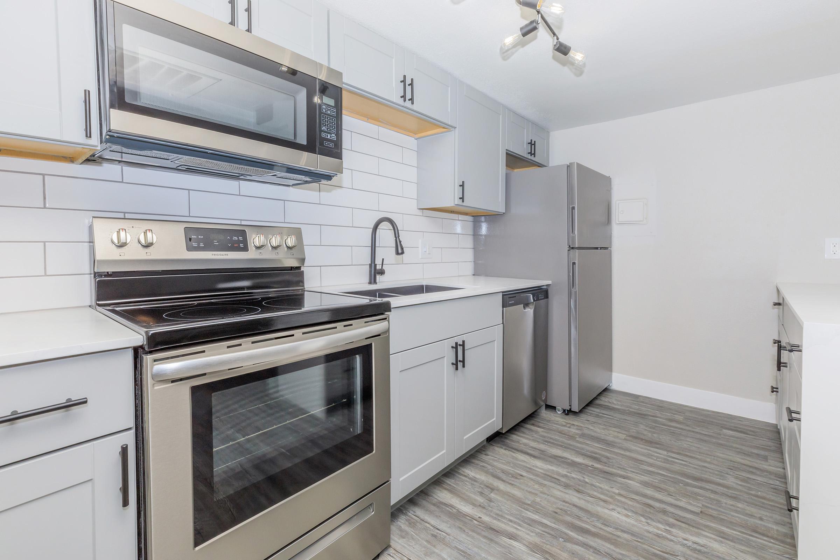
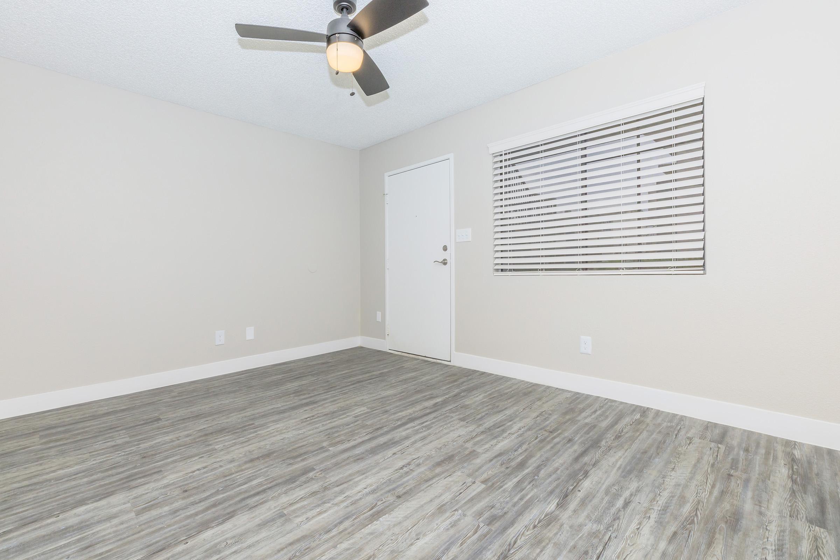
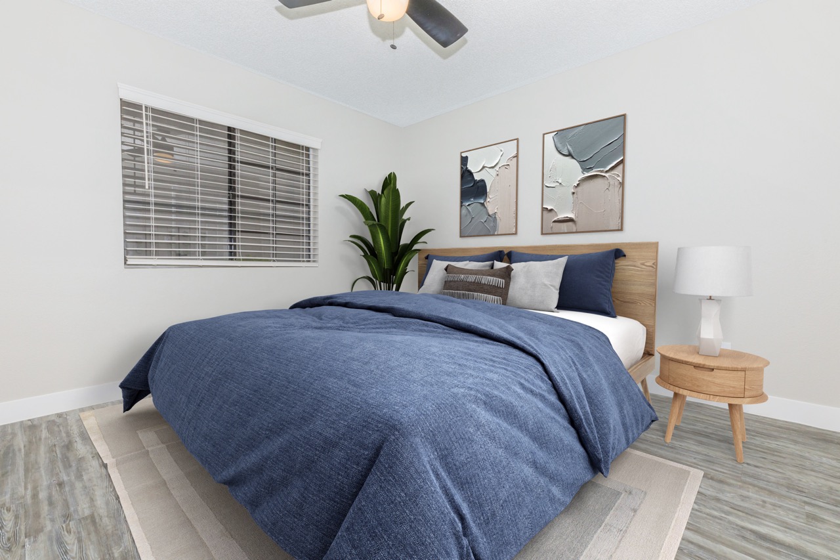
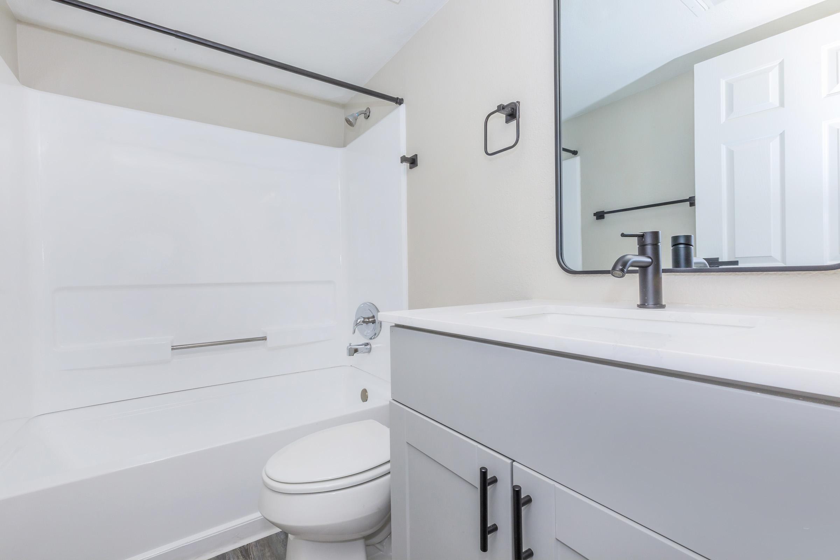
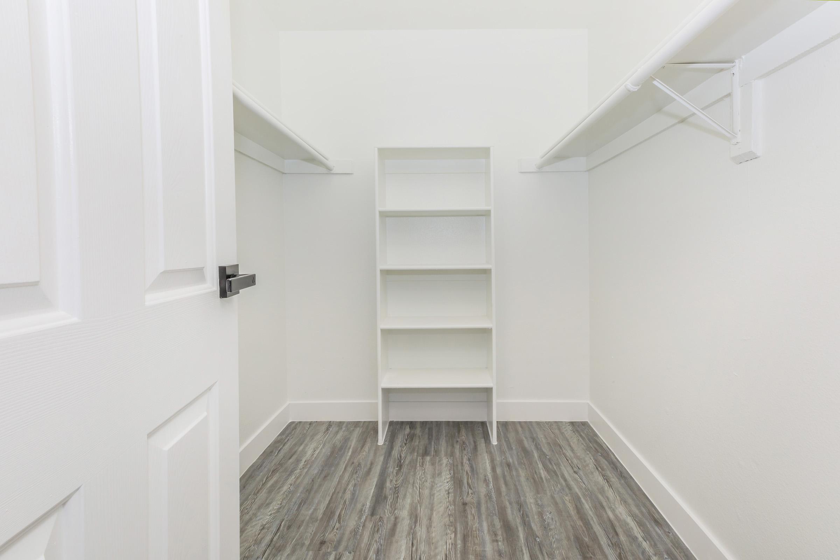
2 Bedroom Floor Plan
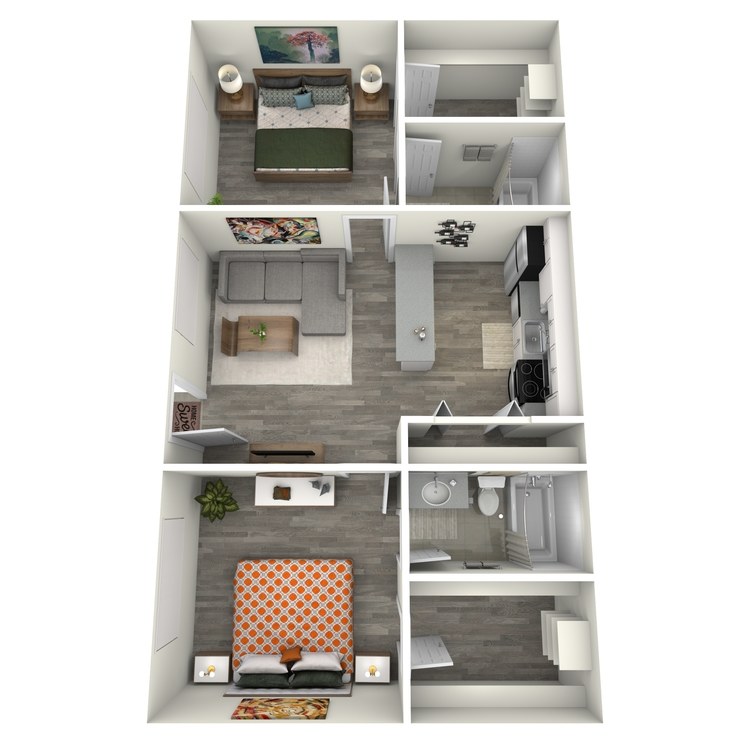
B1 2x2
Details
- Beds: 2 Bedrooms
- Baths: 2
- Square Feet: 760
- Rent: From $1550
- Deposit: $500
Floor Plan Amenities
- Balcony or Patio *
- Carpeted Floors *
- Ceiling Fans
- Central Air and Heating
- Dishwasher *
- Island Kitchen *
- Luxury Cabinets, Backsplashes, and Brushed Nickel Hardware *
- Microwave
- Oven
- Pantry *
- Quartz Countertops *
- Range
- Refrigerator
- Stainless Steel Appliances *
- Tub and Shower
- Vaulted Ceilings *
- Walk-in Closets *
- Washer and Dryer in Home *
- Wood Plank Vinyl Floors *
* In Select Apartment Homes
Floor Plan Photos
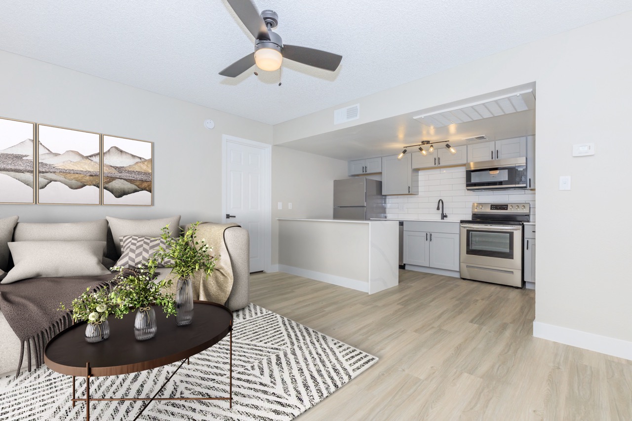
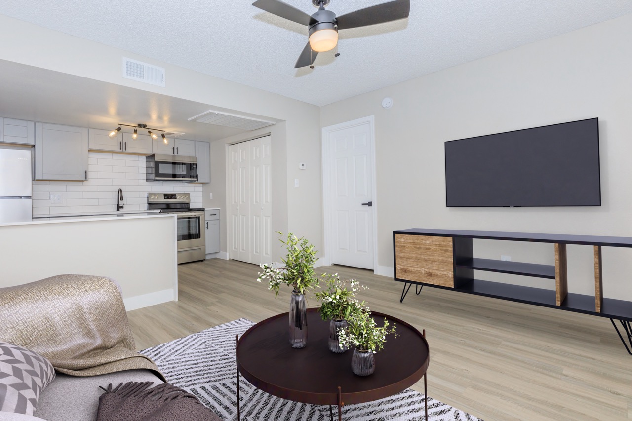
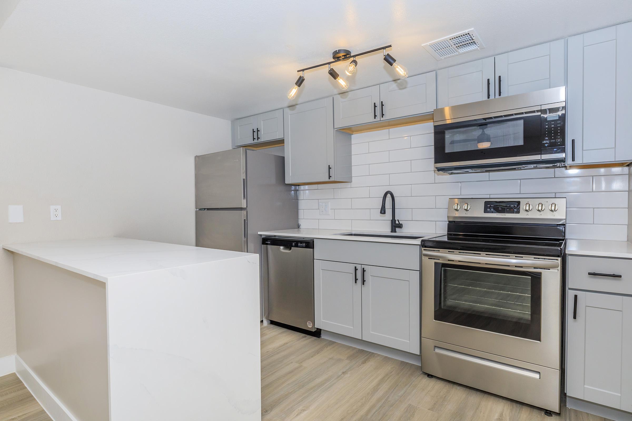
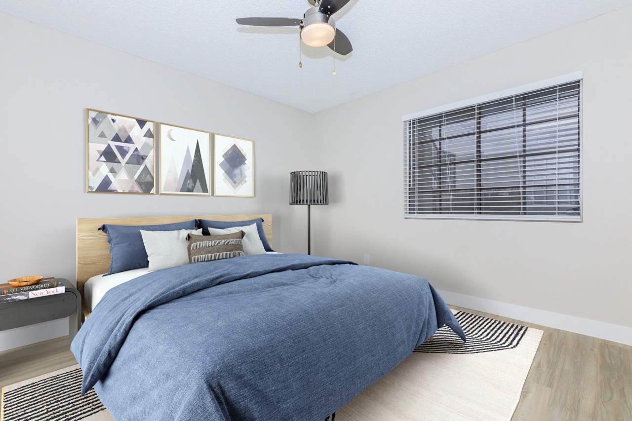
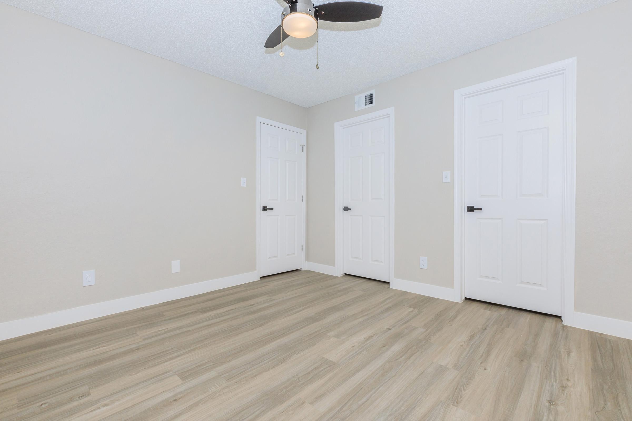
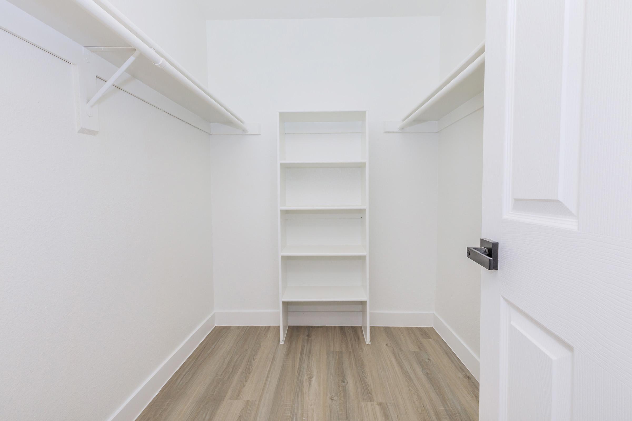
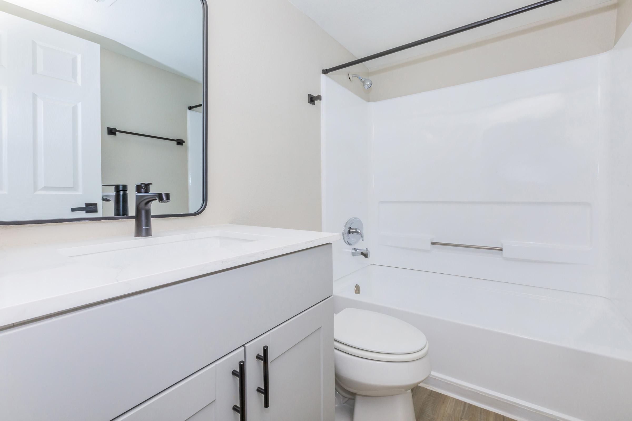
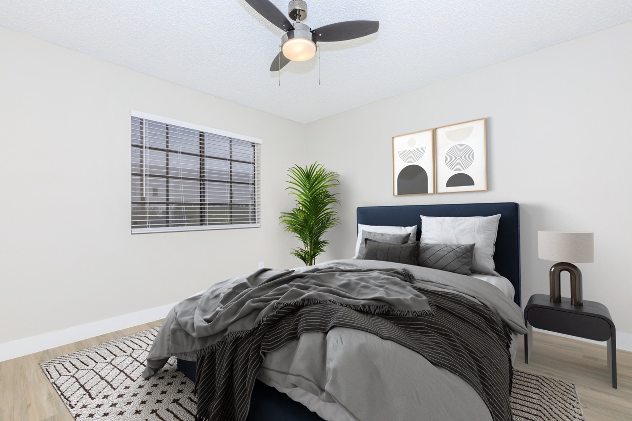
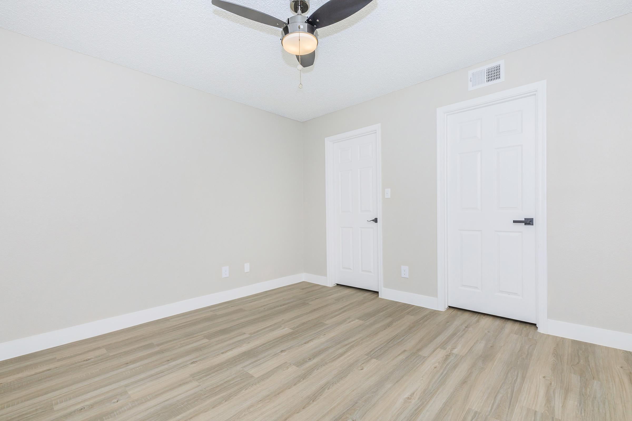
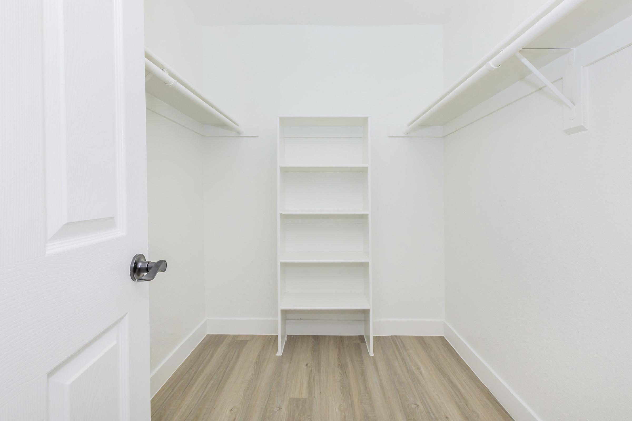
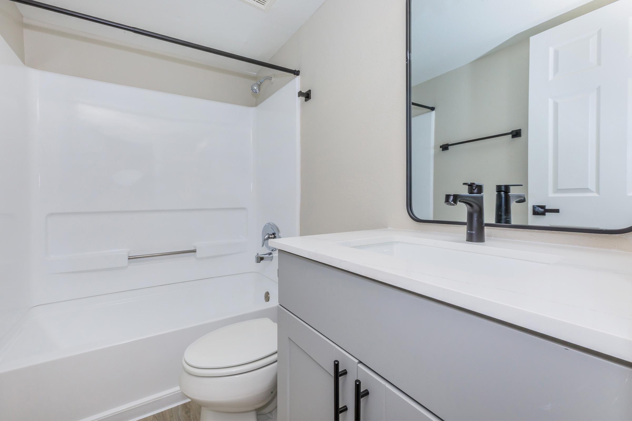
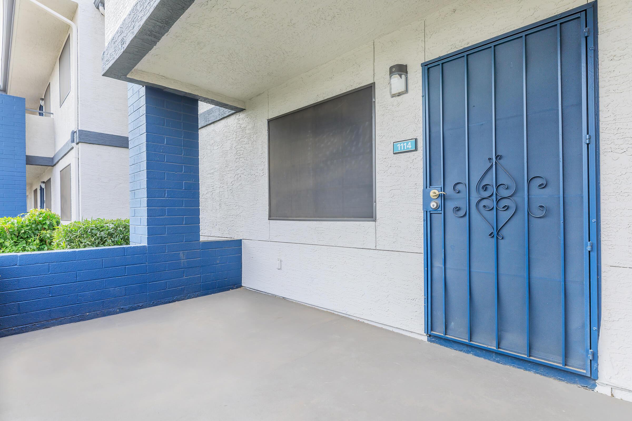
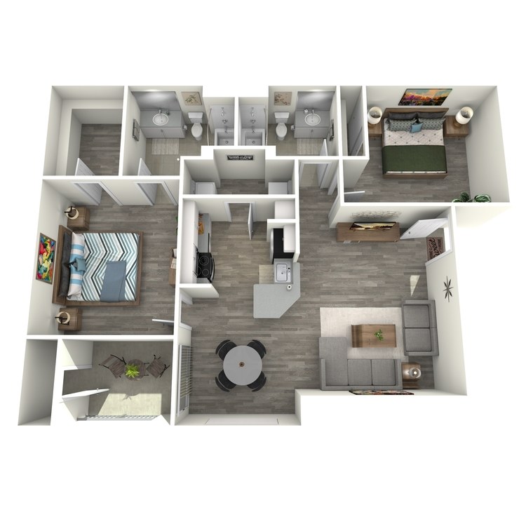
B2 2x2
Details
- Beds: 2 Bedrooms
- Baths: 2
- Square Feet: 920
- Rent: From $1800
- Deposit: $500
Floor Plan Amenities
- Balcony or Patio *
- Carpeted Floors *
- Ceiling Fans
- Central Air and Heating
- Dishwasher *
- Island Kitchen *
- Luxury Cabinets, Backsplashes, and Brushed Nickel Hardware *
- Microwave
- Oven
- Pantry *
- Quartz Countertops *
- Range
- Refrigerator
- Stainless Steel Appliances *
- Tub and Shower
- Vaulted Ceilings *
- Walk-in Closets *
- Washer and Dryer in Home *
- Wood Plank Vinyl Floors *
* In Select Apartment Homes
Floor Plan Photos
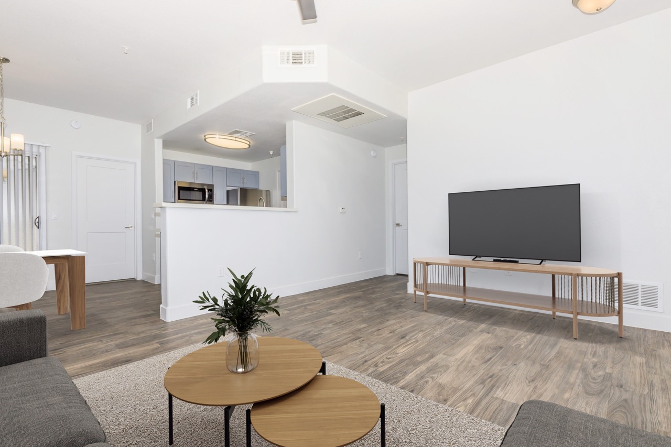
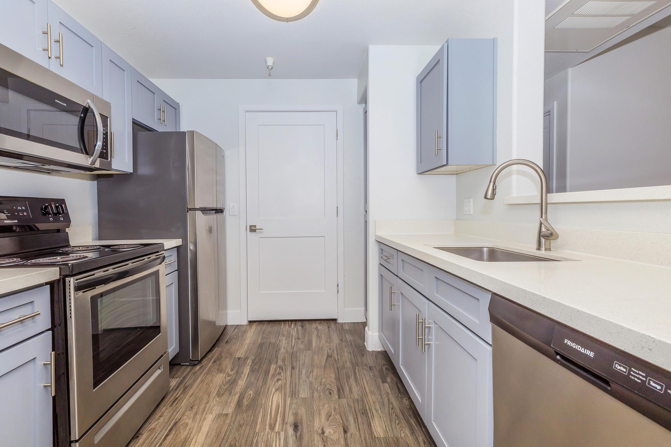
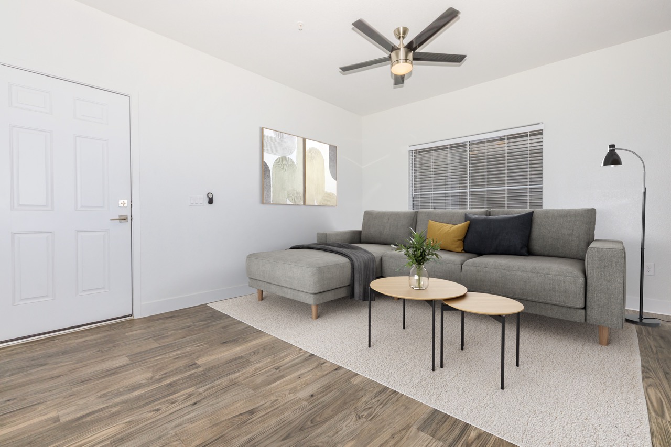
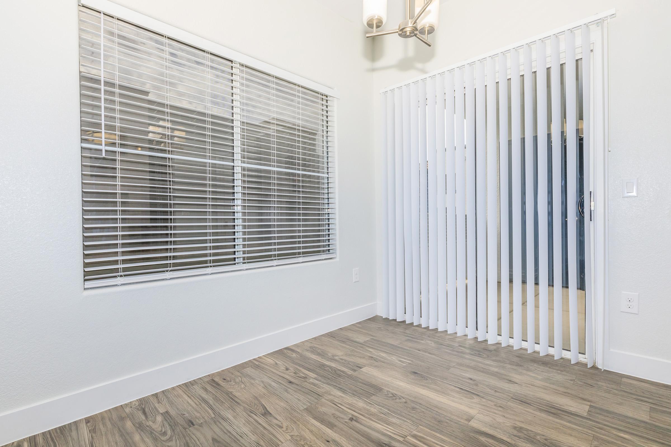
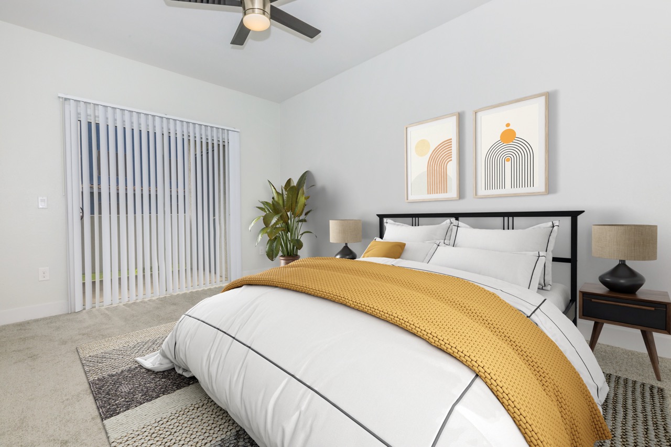
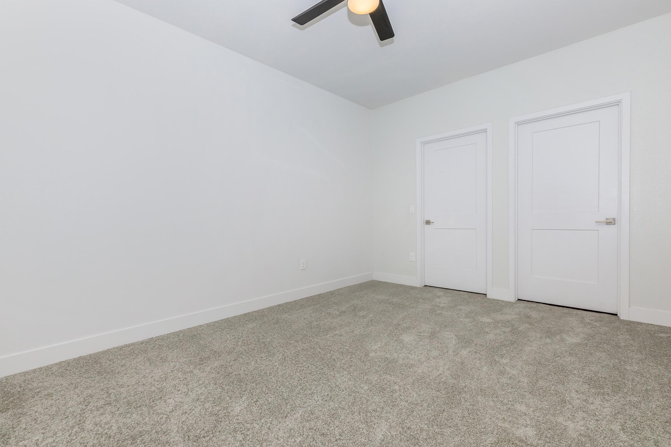
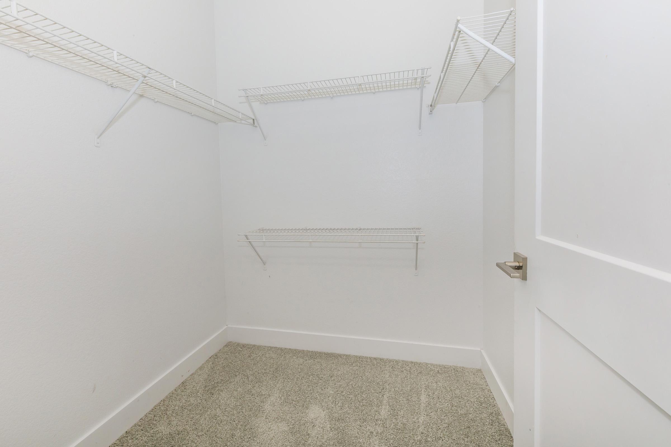
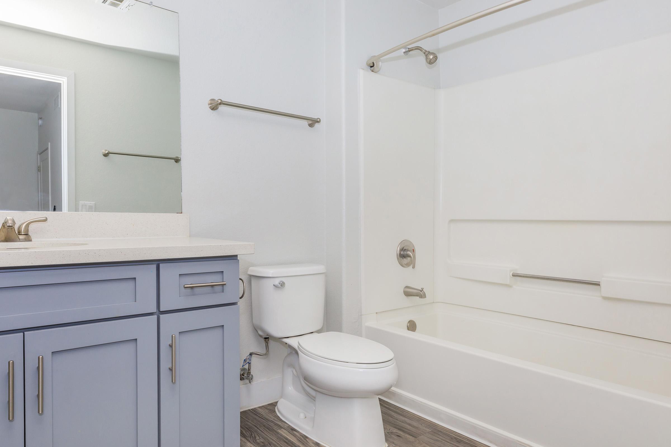
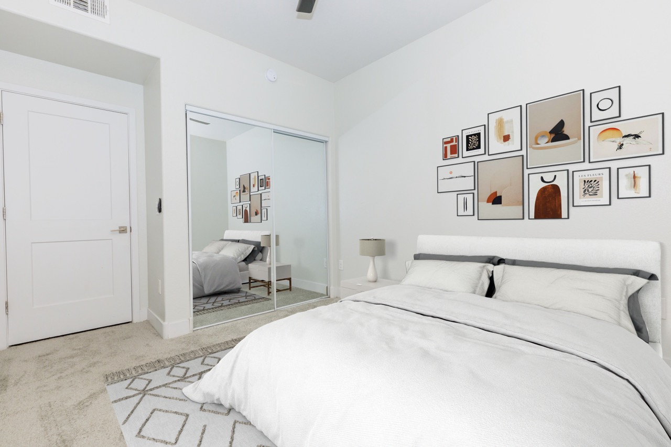
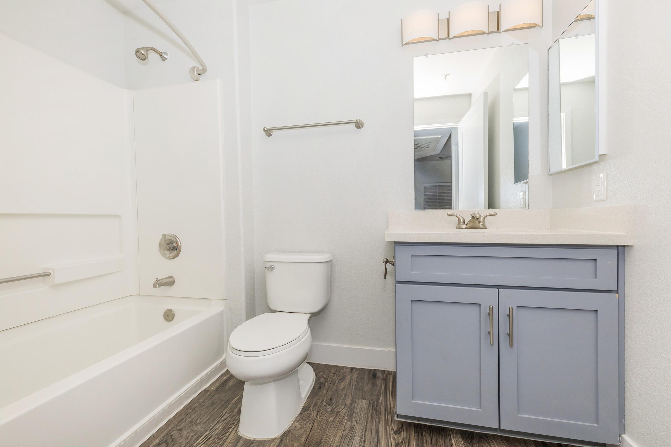
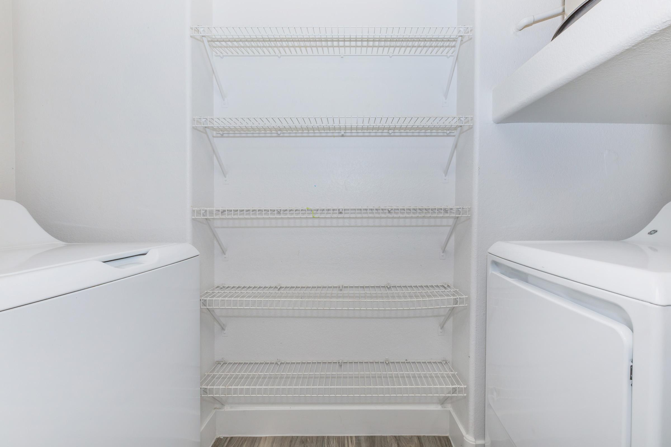
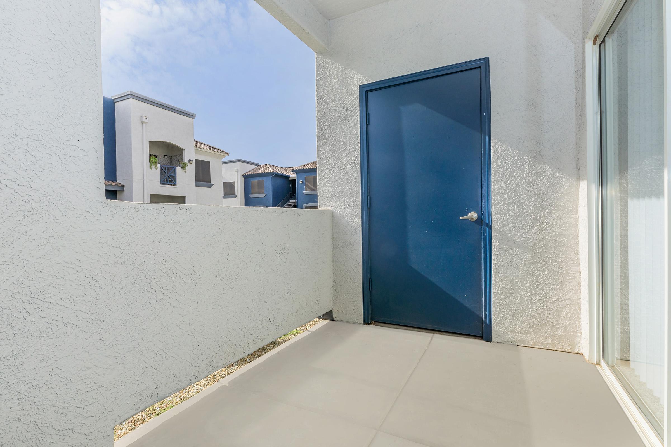
3 Bedroom Floor Plan
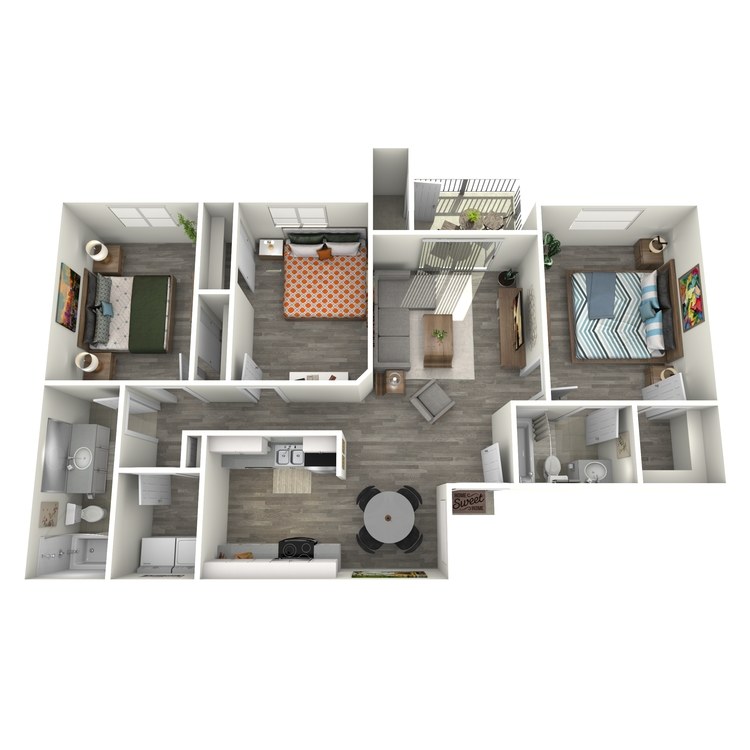
C1 3x2
Details
- Beds: 3 Bedrooms
- Baths: 2
- Square Feet: 1110
- Rent: From $2000
- Deposit: $500
Floor Plan Amenities
- Balcony or Patio *
- Carpeted Floors *
- Ceiling Fans
- Central Air and Heating
- Dishwasher *
- Island Kitchen *
- Luxury Cabinets, Backsplashes, and Brushed Nickel Hardware *
- Microwave
- Oven
- Pantry *
- Quartz Countertops *
- Range
- Refrigerator
- Stainless Steel Appliances *
- Tub and Shower
- Vaulted Ceilings *
- Walk-in Closets *
- Washer and Dryer in Home *
- Wood Plank Vinyl Floors *
* In Select Apartment Homes
Floor Plan Photos
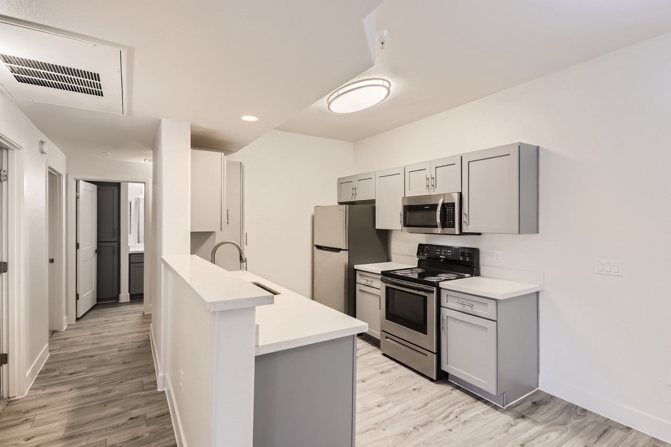
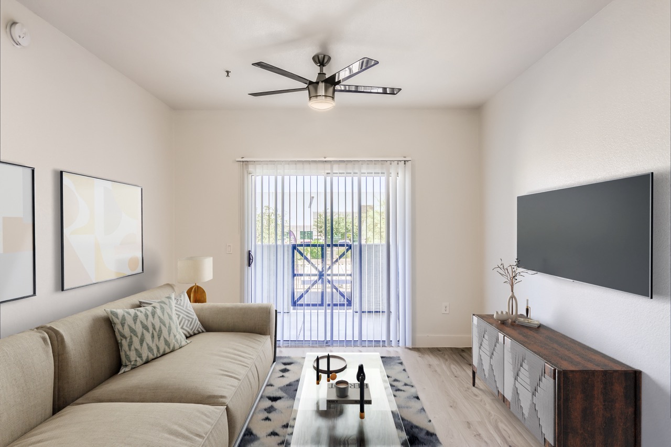
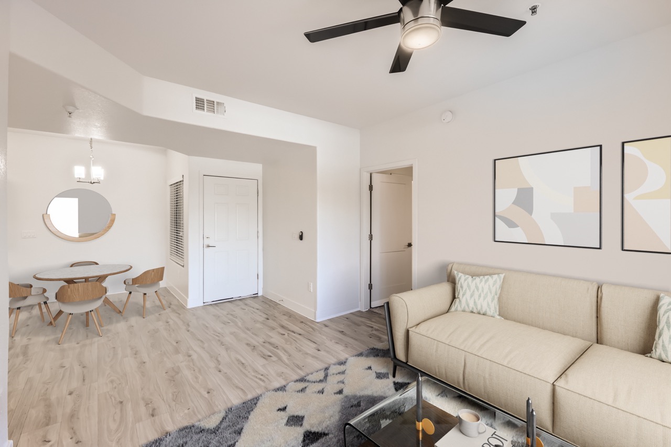
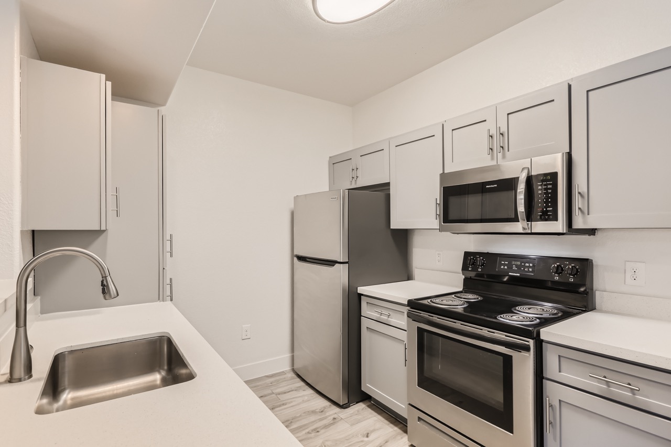
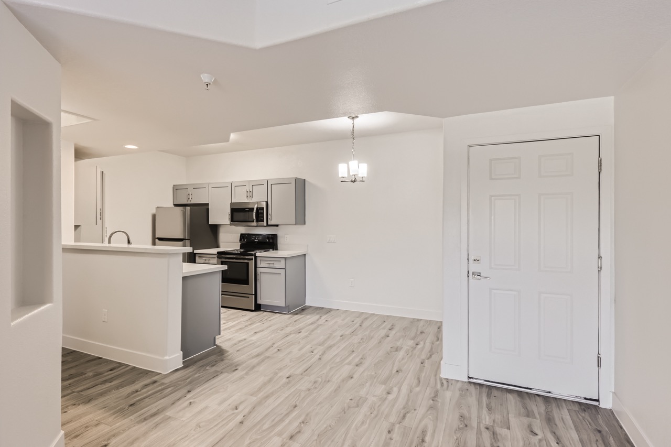
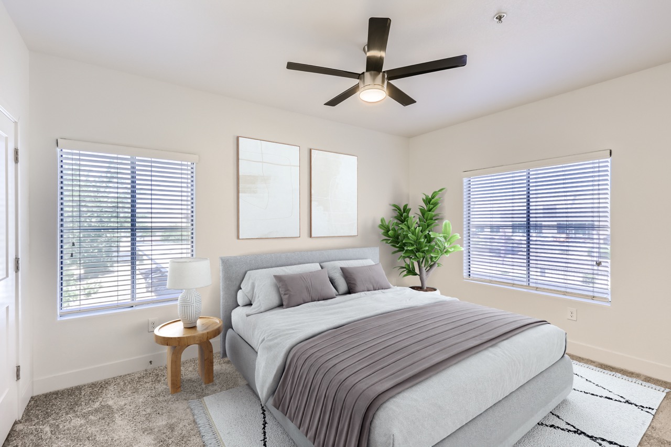
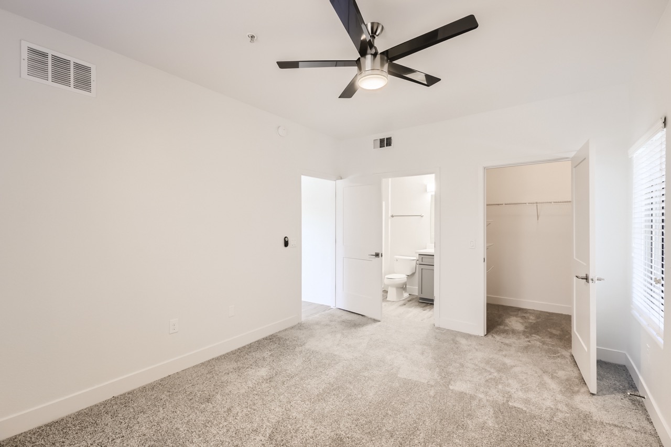
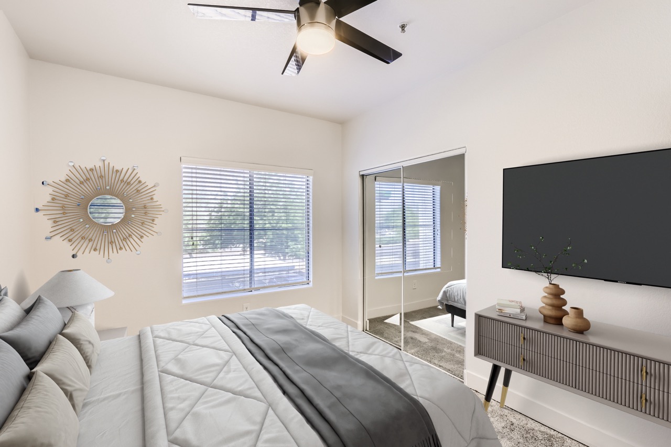
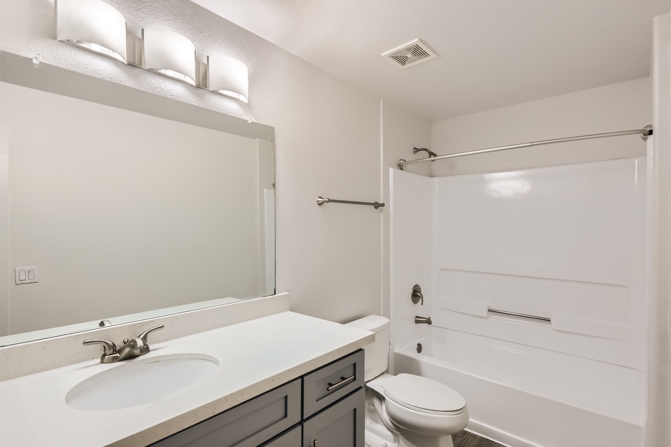
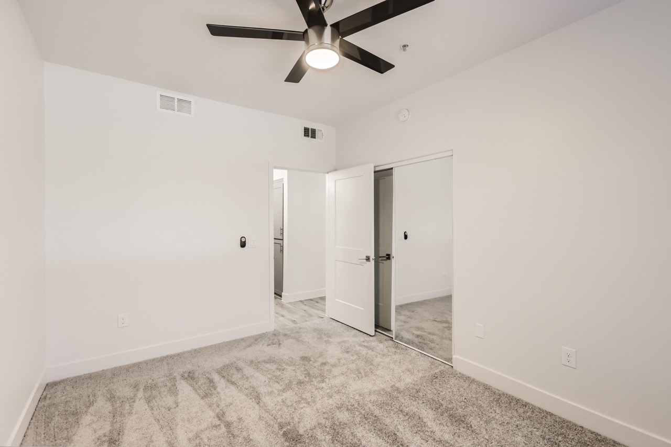
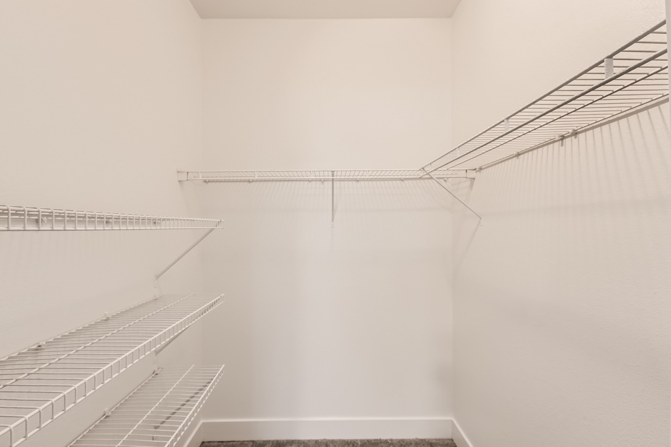
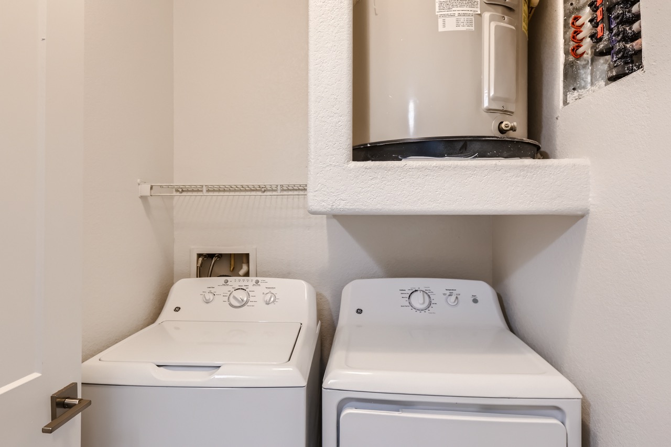
Amenities
Explore what your community has to offer
Community Amenities
- Barbecue Grill Station and Picnic Area
- Basketball Court
- Clubhouse
- Corn Hole
- Courtesy Patrol
- Covered Parking
- Disability Access
- Dog Park
- Fitness Center
- Guest Parking
- Hot Tub Spa
- Laundry Facility
- Mountain Views
- On-call Maintenance
- On-site Maintenance
- On-site Management Teams
- Online Maintenance Portal
- Online Rent Payments
- Pet-Friendly Community
- Ping Pong Table
- Spanish-speaking Staff
- Storage Space
- Swimming Pool
- Waterfront Feature
- Wi-Fi at Pool and Clubhouse
Apartment Features
- Balcony or Patio*
- Carpeted Floors*
- Ceiling Fans
- Central Air and Heating
- Dishwasher*
- Island Kitchen*
- Luxury Cabinets, Backsplashes, and Brushed Nickel Hardware*
- Microwave
- Oven
- Pantry*
- Quartz Countertops*
- Range
- Refrigerator
- Stainless Steel Appliances*
- Tub and Shower
- Vaulted Ceilings*
- Walk-in Closets*
- Washer and Dryer in Home*
- Wood Plank Vinyl Floors*
* In Select Apartment Homes
Pet Policy
Pets Welcome Upon Approval. Limit of 2 pets per home. Maximum adult weight is 80 pounds Vaccination records are required. Photo of pet required. Pet deposit is $150 Monthly pet rent of $30 will be charged per pet. Breed restrictions apply. Breed restrictions include: Akita, Belgian Malinois, Cane Corso, German Shepard, Doberman, American Bull Dog, Pit Bull, Staffordshire Bull Terrier, Rottweiler, Chow, Great Dane, Mastiff, and Wolf Hybrid. Pet Amenities: Bark Park Pet Waste Stations
Photos
Community Amenities
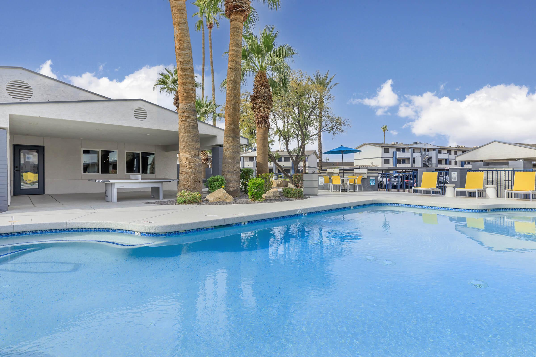
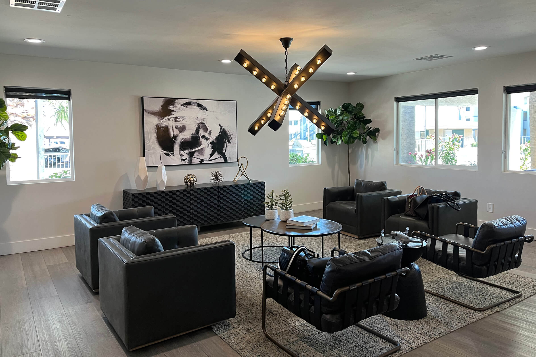
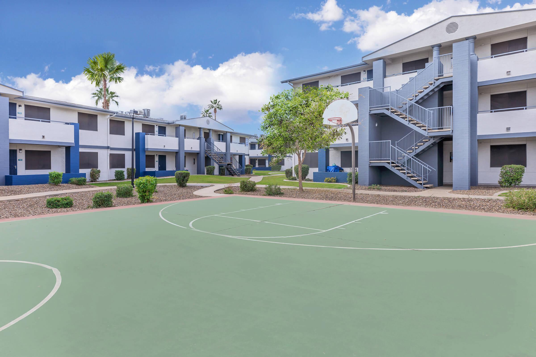
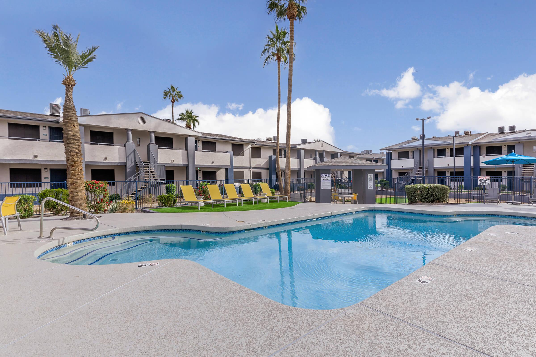
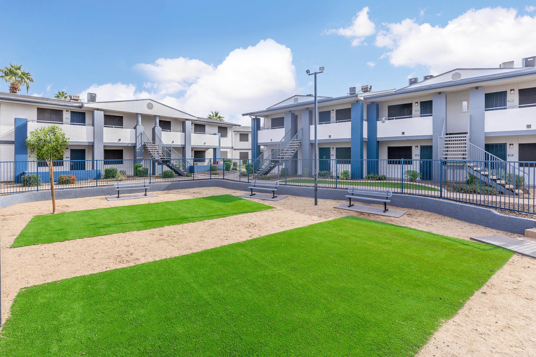
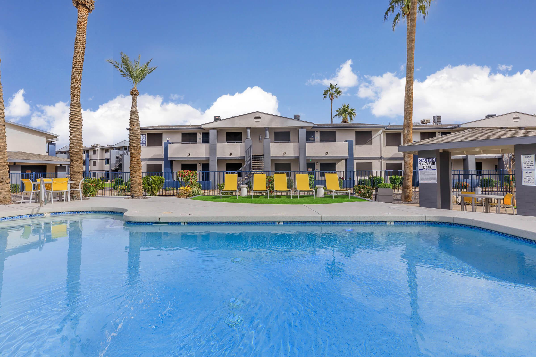
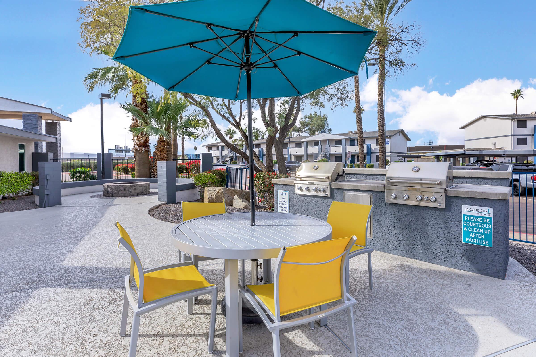
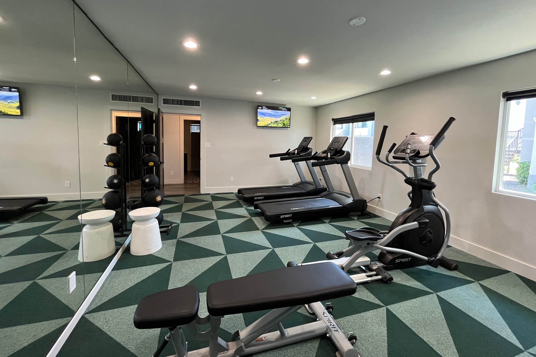
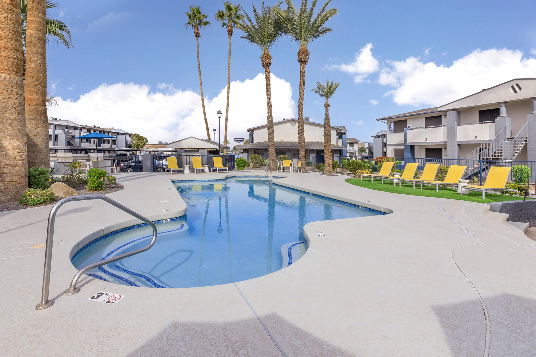
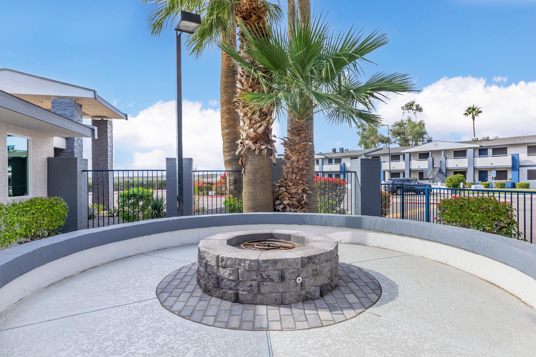
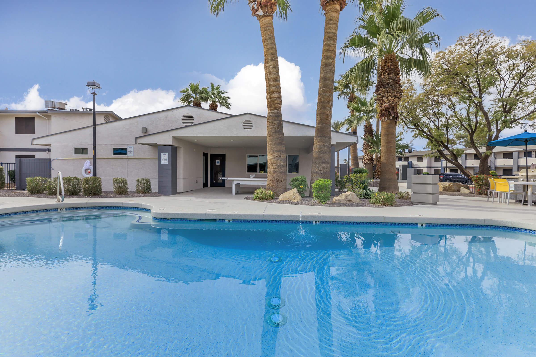
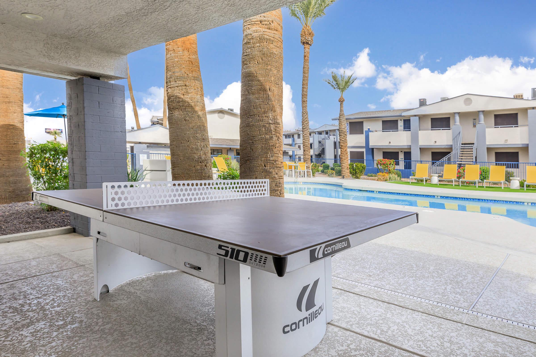
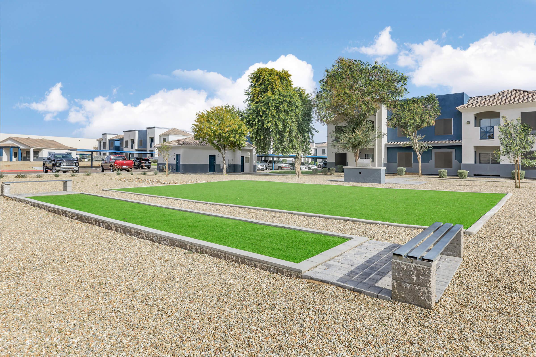
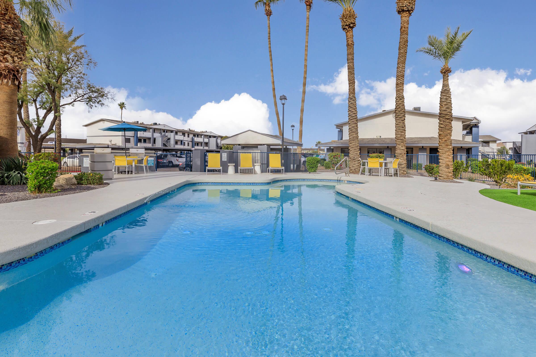
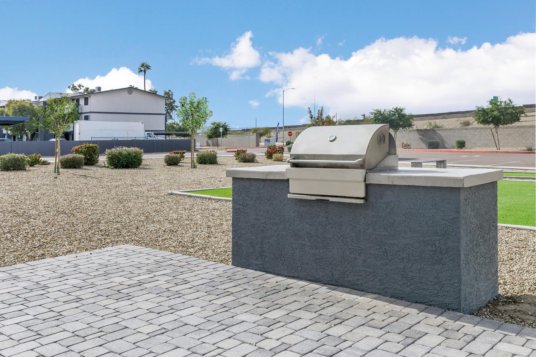
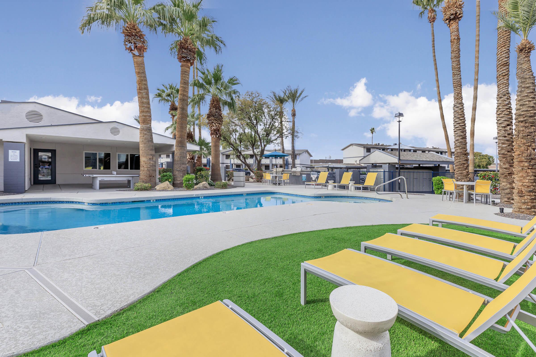
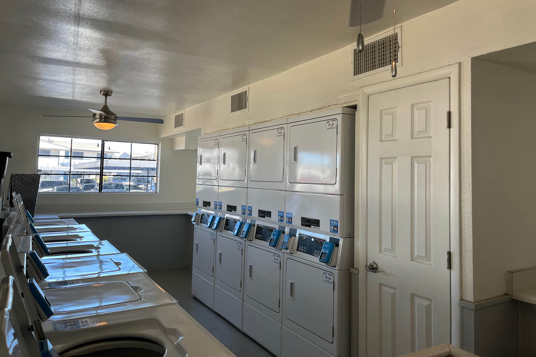
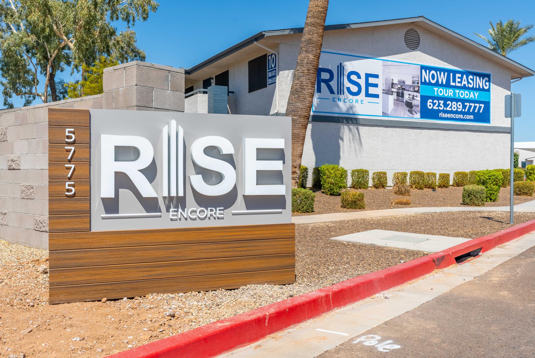
A1 Renovated - 1 Bed 1 Bath








B1 Renovated - 2 Bed 2 Bath












B2 Upgraded - 2 Bed 2 Bath












A1 Classic - 1 Bed 1 Bath
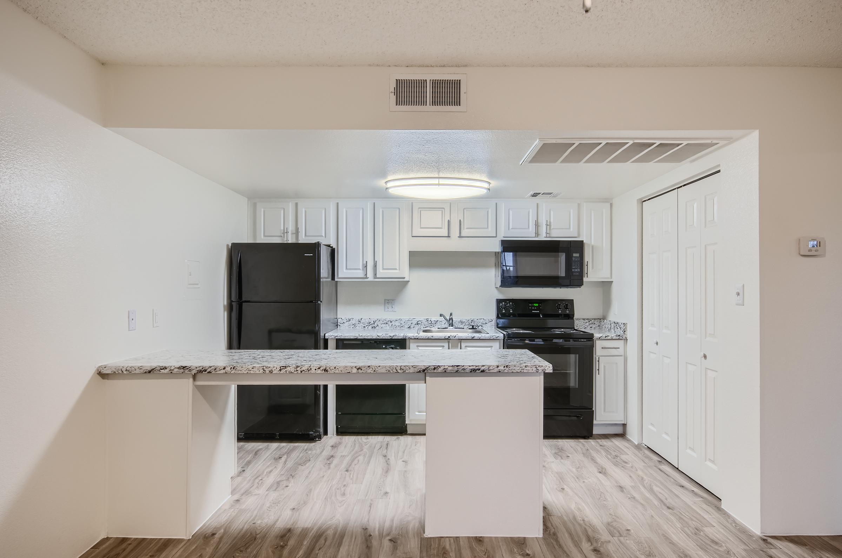
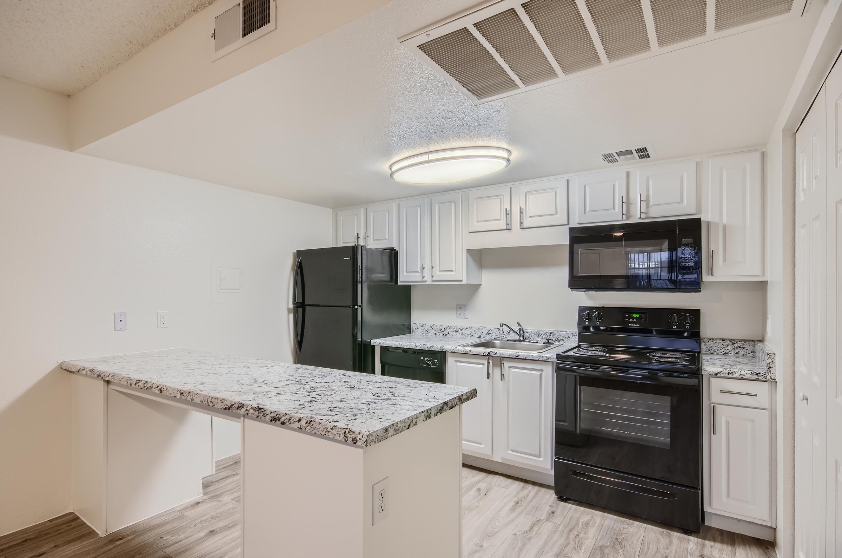
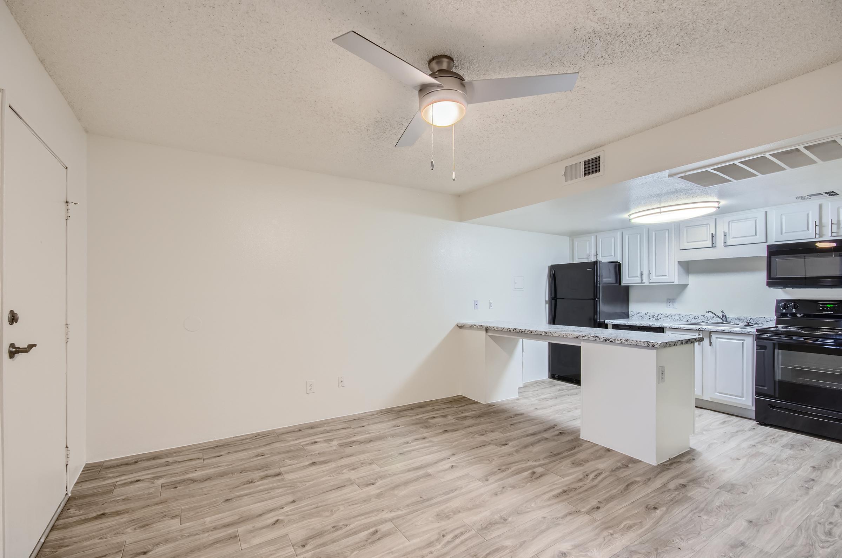
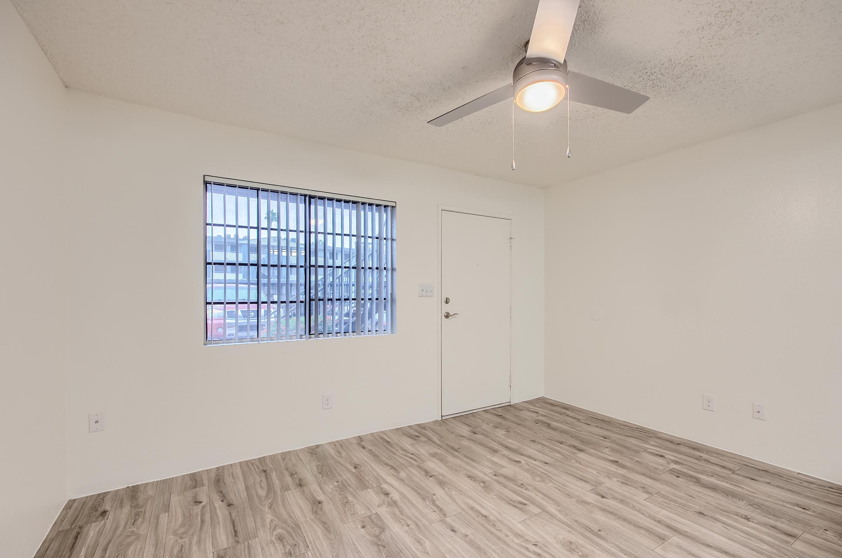
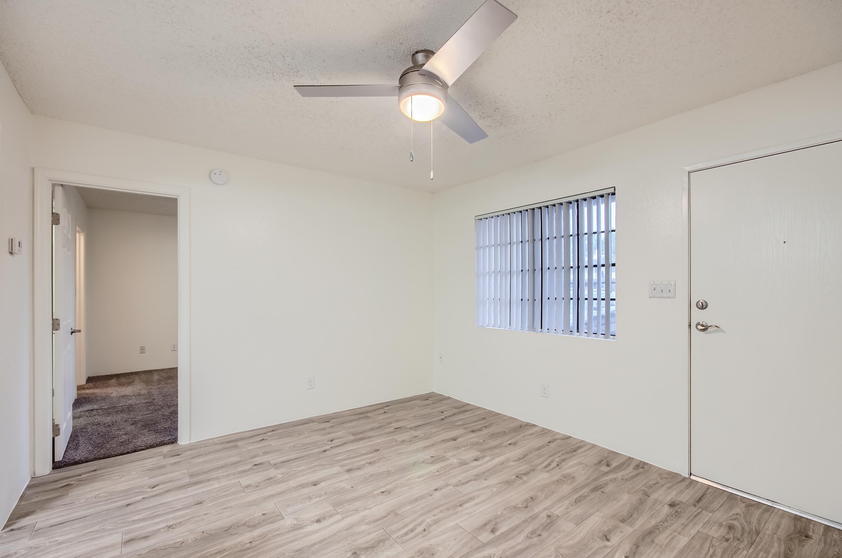
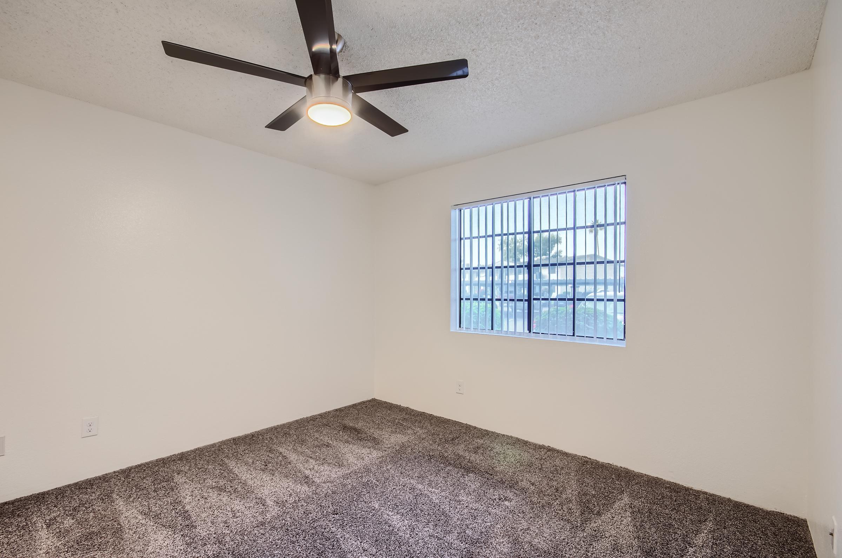
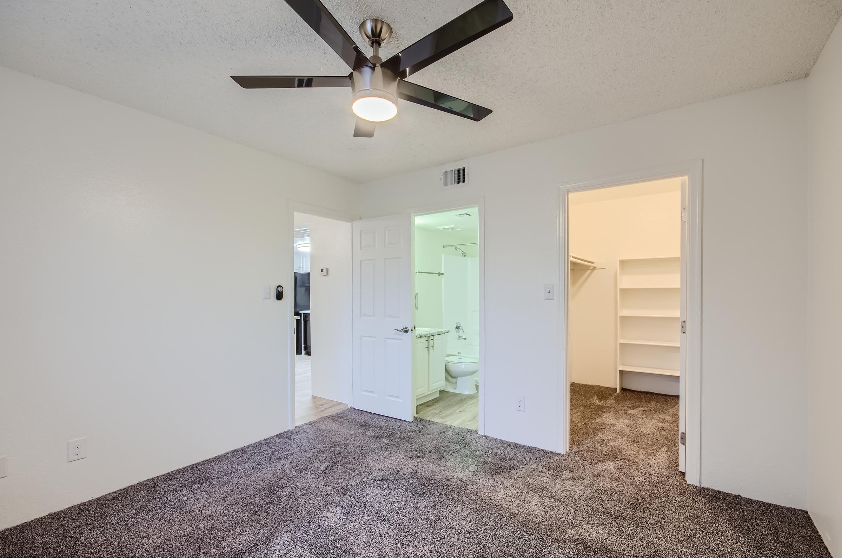
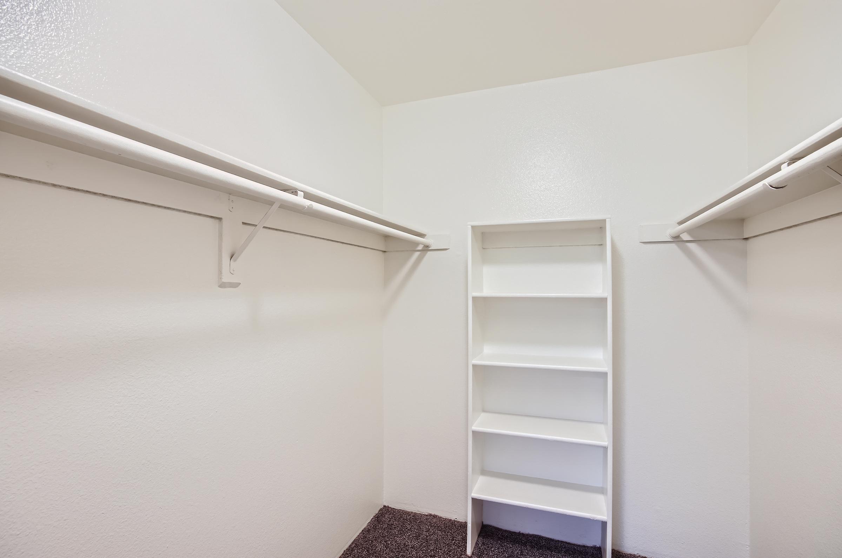
B1 Classic - 2 Bed 2 Bath
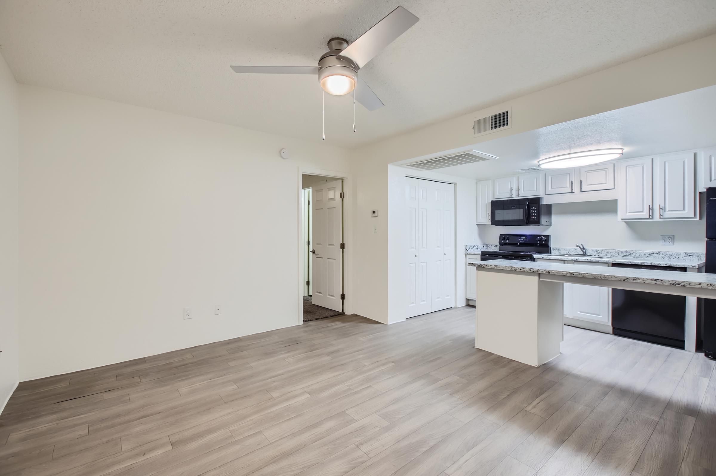
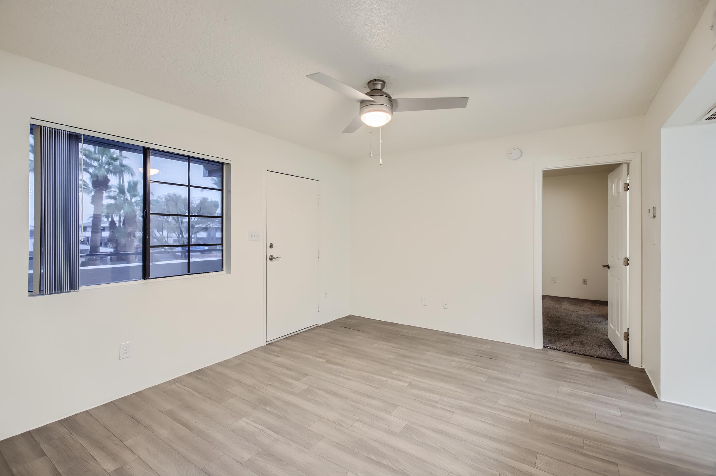
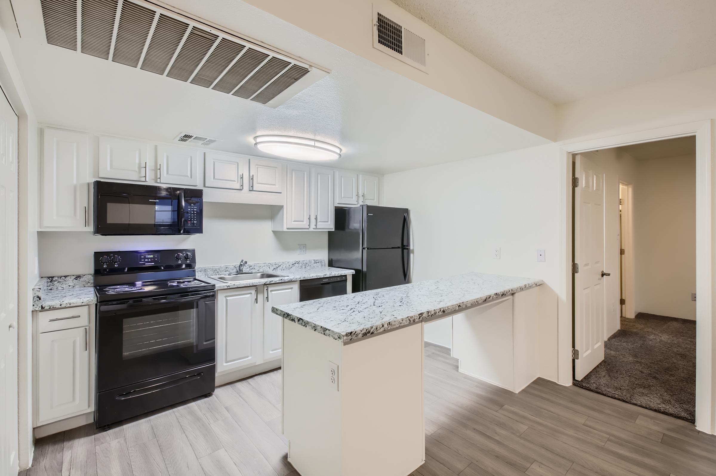
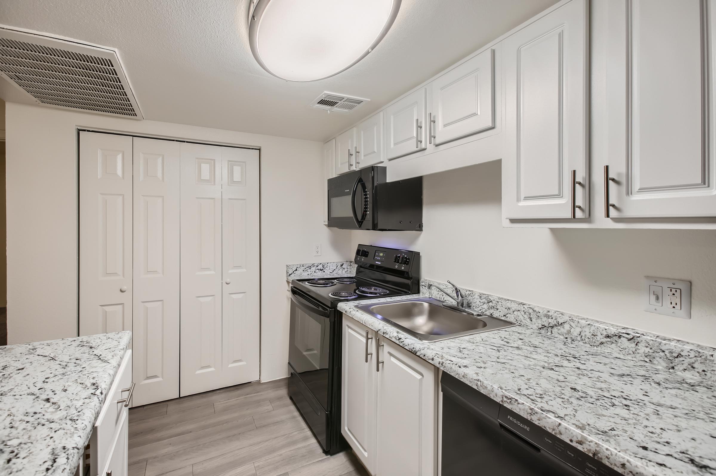
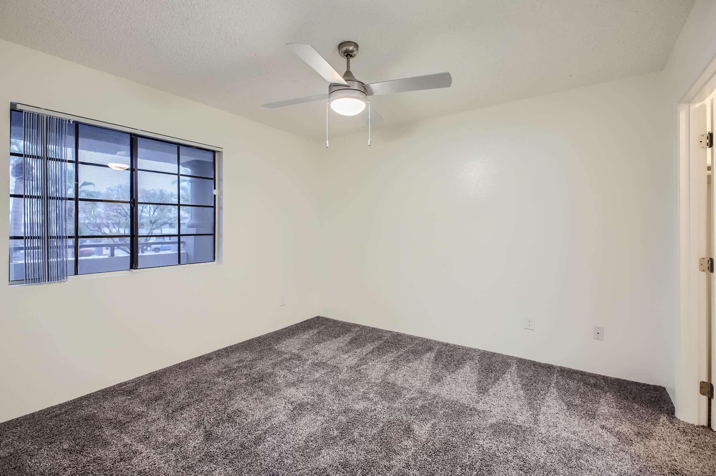
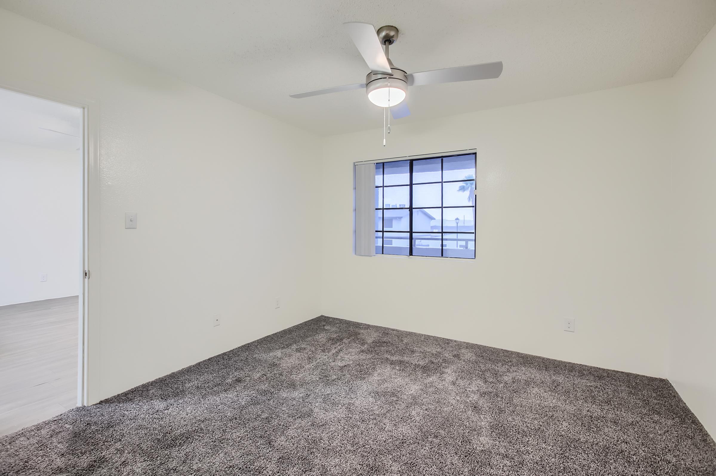
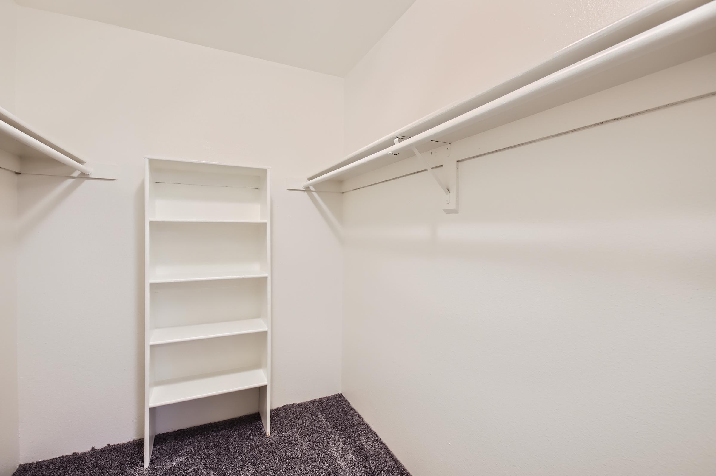
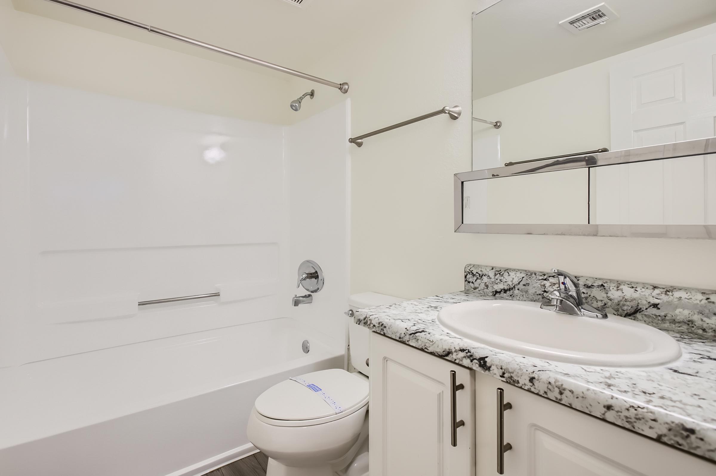
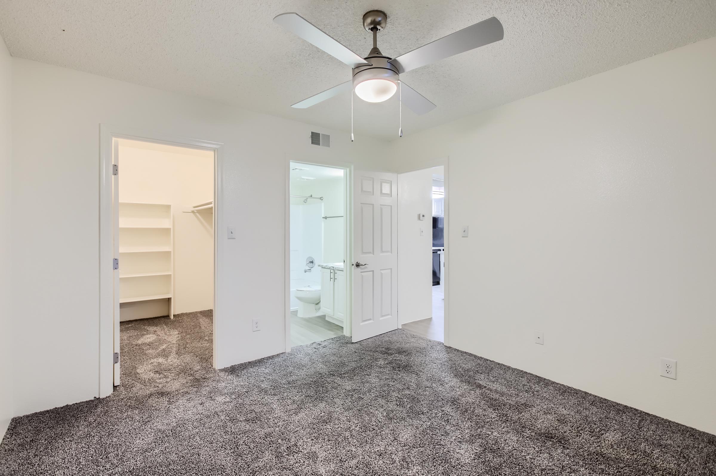
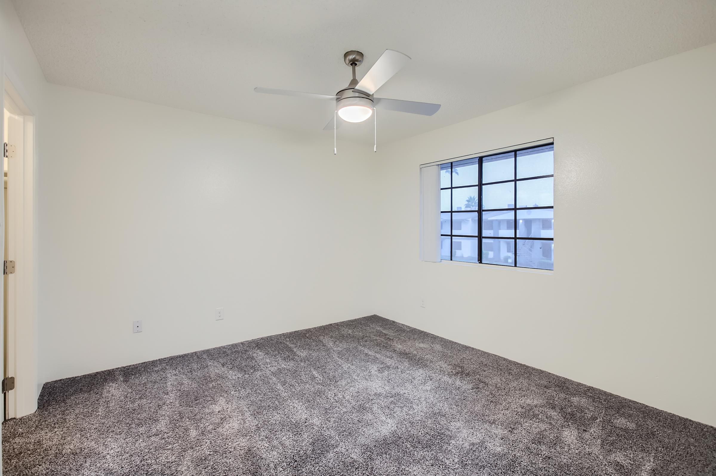
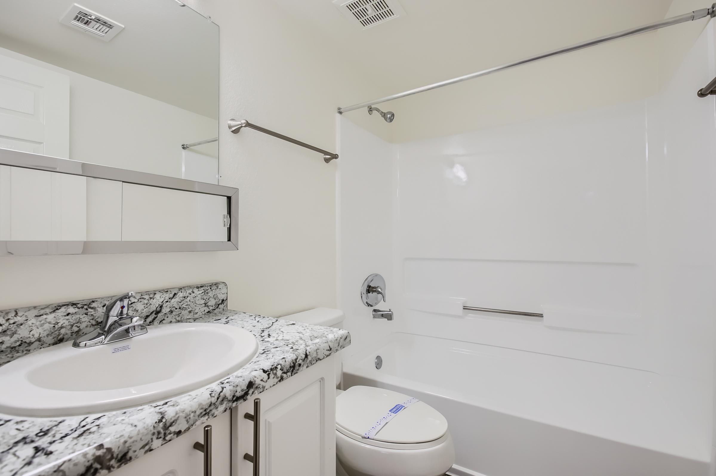
C1 Upgraded - 3 Bedroom 2 Bathroom












Neighborhood
Points of Interest
Rise Encore
Located 5775 W Roosevelt Street Phoenix, AZ 85043Bank
Cinema
Elementary School
Entertainment
Fitness Center
Grocery Store
High School
Hospital
Mass Transit
Middle School
Park
Parks & Recreation
Pharmacy
Post Office
Preschool
Restaurant
Salons
Shopping
University
Contact Us
Come in
and say hi
5775 W Roosevelt Street
Phoenix,
AZ
85043
Phone Number:
(623) 289-7777
TTY: 711
Office Hours
Monday through Friday 9:00 AM to 5:00 PM.